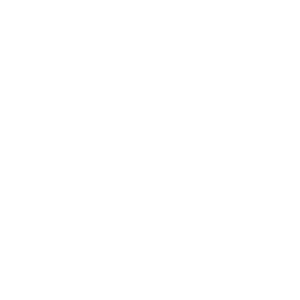About The Hamilton
Project general facts
With a mix of studios, 1, 2, 3 bedroom & duplex apartments - the intuitive layouts are contemporary, keeping in mind privacy and comfort.
Come home to an airy, welcoming lobby, and unwind at the landscaped courtyard which houses a swimming pool, spacious deck and kids play areas.
Finishing and materials
Living and dining areas offer abundant natural light. Bedrooms are furnished with glazed porcelain floors and in-built wardrobes whereas master bedrooms have an en-suite bathroom.
The harmonious combination of modern aesthetics and practicality ensures that your fitted kitchen becomes a hub of efficiency and elegance with ample counter space, seamless organization, and intuitive layouts.
All apartments have great views to connect them with the surrounding landscape. Exterior finishes are selected inline with the natural setting of Town Square, and yet have an individuality with warm cladding finishes along with textured stucco.
Kitchen and appliances
With kitchen appliances
Furnishing
No
Location description and benefits
Town Square Park is an urban green space with vast open lawns, interactive kids play areas that also hosts community enagement pop ups and events.
The 50,000 sqm park is bordered by open-air cafés, hundreds of retail outlets, invigorating jogging trails and a whole lot more amenities for its residents to enjoy. With a central park and landscaped green spaces, the community offers a perfect setting for a healthy and peaceful lifestyle.
Surrounded by jogging trails, cycle lanes, cafes, restaurants and convenience retail Town Square Dubai has everything you need as energy & warmth permeates every corner!
With a mix of studios, 1, 2, 3 bedroom & duplex apartments - the intuitive layouts are contemporary, keeping in mind privacy and comfort.
Come home to an airy, welcoming lobby, and unwind at the landscaped courtyard which houses a swimming pool, spacious deck and kids play areas.
Finishing and materials
Living and dining areas offer abundant natural light. Bedrooms are furnished with glazed porcelain floors and in-built wardrobes whereas master bedrooms have an en-suite bathroom.
The harmonious combination of modern aesthetics and practicality ensures that your fitted kitchen becomes a hub of efficiency and elegance with ample counter space, seamless organization, and intuitive layouts.
All apartments have great views to connect them with the surrounding landscape. Exterior finishes are selected inline with the natural setting of Town Square, and yet have an individuality with warm cladding finishes along with textured stucco.
Kitchen and appliances
With kitchen appliances
Furnishing
No
Location description and benefits
Town Square Park is an urban green space with vast open lawns, interactive kids play areas that also hosts community enagement pop ups and events.
The 50,000 sqm park is bordered by open-air cafés, hundreds of retail outlets, invigorating jogging trails and a whole lot more amenities for its residents to enjoy. With a central park and landscaped green spaces, the community offers a perfect setting for a healthy and peaceful lifestyle.
Surrounded by jogging trails, cycle lanes, cafes, restaurants and convenience retail Town Square Dubai has everything you need as energy & warmth permeates every corner!
Email
sales@nshama.ae
Address
Town Square Sales Center, Al Qudra Rd, Dubai, UAE


























