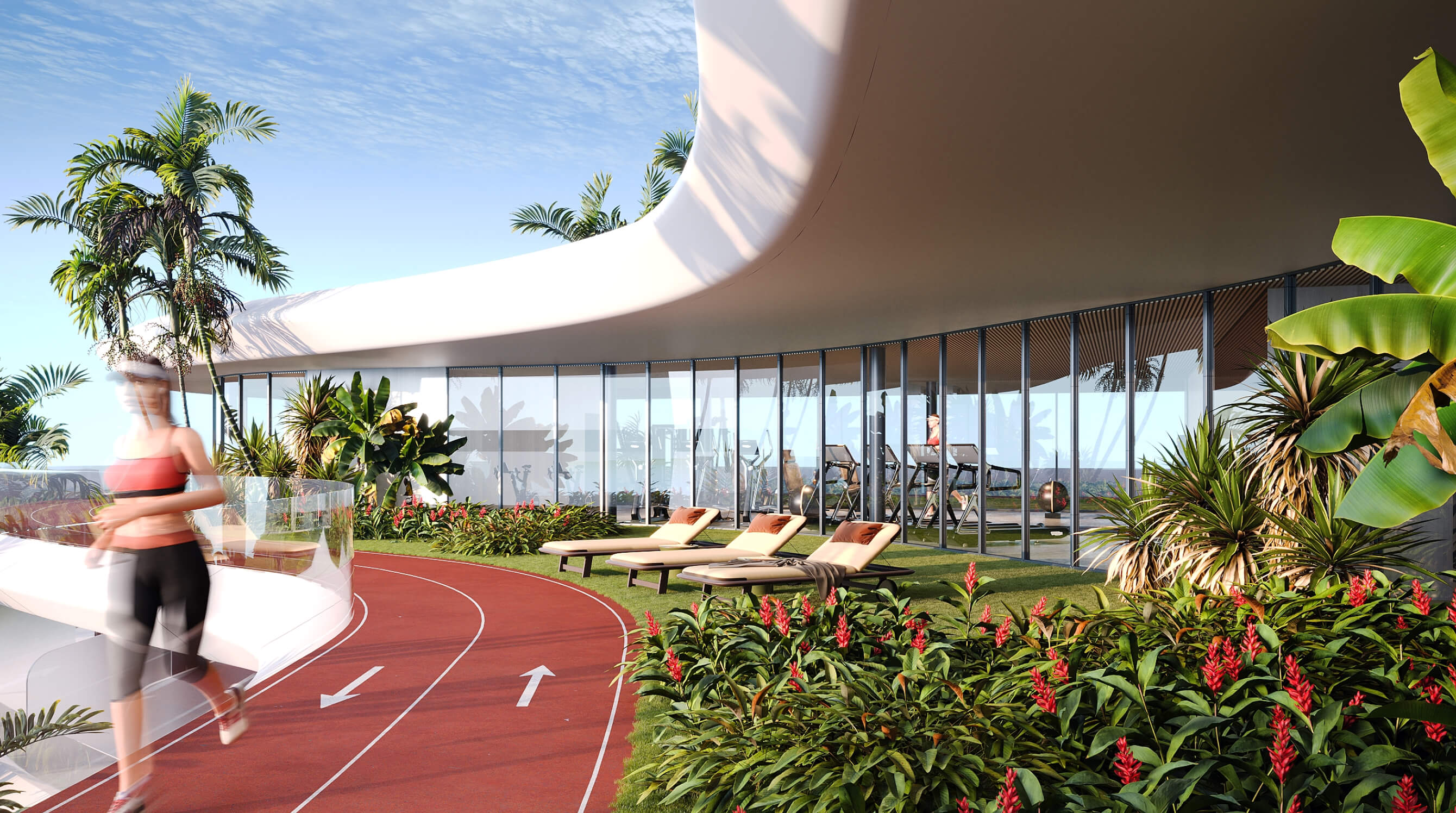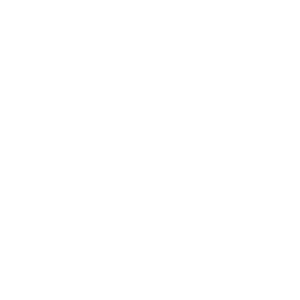About Trussardi Residences
Trussardi and Luxury Living Group, which designs, manufactures, and distributes the brand’s furniture line Trussardi Casa, proudly announce a three-way partnership with MIRA Developments to introduce the Italian fashion house’s first-ever branded Residences.
Trussardi Residences represent a visionary collaboration among Trussardi, Luxury Living Group, and Mira Developments, to grace the vibrant landscape of Al Furjan, Jebel Ali District, Dubai. This residential masterpiece will offer an array of impressive units, ranging from one to two-bedroom apartments.
What distinguishes Trussardi Residences is its profound commitment to embodying the essence of Italian craftsmanship and contemporary living. The interiors of these living spaces will feature meticulously curated pieces from the Trussardi Casa collection, reflecting the brand’s philosophy of fusing innovation with tradition.
Finishing and materials
Each apartment is painstakingly crafted with premium materials and finishes to provide a comfortable and stylish living space.
Kitchen and appliances
Equipped kitchen
Furnishing
Trussardi and Luxury Living Group, which designs, manufactures, and distributes the brand’s furniture line Trussardi Casa, proudly announce a three-way partnership with MIRA Developments to introduce the Italian fashion house’s first-ever branded Residences.
Location description and benefits
The location of Trussardi Residences in Al Furjan is an area rapidly evolving as a new Dubai hotspot. Just a stone’s throw away from the future iconic Palm Jebel Ali island, this project is poised to play a pivotal role in the city’s tourism landscape, welcoming travelers from around the world.
Trussardi Residences by Mira is more than just a place to live; it embodies a harmonious blend of artistry, luxury, and sustainability in the heart of Dubai’s exciting future.
Al Furjan is a residential community located in close proximity to Dubai Marina, Jumeirah Beach Residence (JBR), and other popular areas in Dubai. It covers an area of approximately 560 hectares and comprises both villas and apartment buildings, offering a diverse range of housing options for residents.
The community is renowned for its well-planned infrastructure and carefully designed properties. It showcases a mix of architectural styles, including Arabic, Mediterranean, and contemporary designs, creating a visually appealing and diverse atmosphere.
With regards to amenities, Al Furjan provides a variety of facilities to enhance the residents' quality of life. These amenities include landscaped parks, playgrounds, fitness centers, swimming pools, sports courts, and cycling and jogging tracks. Additionally, there are retail centers within the community that offer convenient access to shopping, dining, and other essential services.
Strategically positioned near major transportation networks, such as Sheikh Zayed Road and the Dubai Metro, Al Furjan is easily accessible for residents and offers convenient connectivity to various parts of Dubai.



























