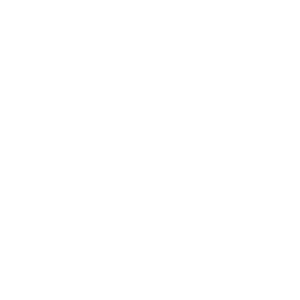About Equiti Home
Embrace the essence of family-centric community living at Equiti Home, a distinguished development by BNH Developers and managed by Refine Development Management. The architecture, characterized by a unique G + 2P + 10 + R structure, is designed to provide residents with a harmonious and vibrant lifestyle.
Spanning across 10,000 square meters, the podium at Equiti Home is a focal point for engaging activities, catering to residents of all ages. This thoughtfully crafted space ensures that families can enjoy a wide range of amenities, fostering a sense of community and well-being.
Equiti Home is more than just a residence; it's a place where families can thrive, creating lasting memories and enjoying the convenience of a well-designed and community-oriented living environment. Experience the perfect blend of comfort, connectivity, and community at Equiti Home.
Finishing and materials
Modern finishing with high quality materials
Kitchen and appliances
Equipped kitchen
Furnishing
No
Location description and benefits
Al Furjan is a residential community situated in close proximity to Dubai Marina, Jumeirah Beach Residence (JBR), and other popular areas in Dubai. It covers an area of approximately 560 hectares and consists of both villas and apartment buildings, offering a diverse range of housing options for residents.
The community is known for its well-planned infrastructure and thoughtfully designed properties. It features a mix of architectural styles, including Arabic, Mediterranean, and contemporary designs, creating a visually appealing and diverse atmosphere.
In terms of amenities, Al Furjan offers a range of facilities to enhance the quality of life for its residents. These include landscaped parks, playgrounds, fitness centers, swimming pools, sports courts, and cycling and jogging tracks. There are also retail centers within the community that provide convenient access to shopping, dining, and other essential services.
Al Furjan is strategically located near major transportation networks, including Sheikh Zayed Road and the Dubai Metro. This makes it easily accessible for residents and provides convenient connectivity to other parts of Dubai.


































