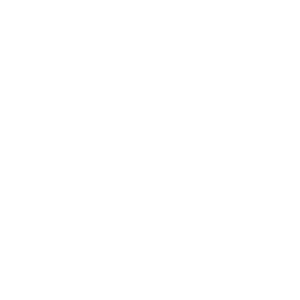About Cotier House
Project General FactsCotier House is a standout 10-floor luxury development that flawlessly combines contemporary design with enduring sophistication. Featuring an iconic architectural style, this residential project presents a lifestyle of unparalleled elegance and comfort. Each residence radiates opulence and meticulous craftsmanship with its soaring 3.2m high ceilings, premium finishes, and carefully selected luxury brand furnishings.The development offers a variety of living choices, including 1, 2, and 3-bedroom apartments, 3-bedroom townhouses, and 3- and 4-bedroom duplexes. Every home is meticulously planned with spacious layouts, abundant natural light, and exceptional attention to detail, providing a haven for contemporary urban living.Cotier House sets a new standard for luxury living, blending aesthetic appeal with functional design seamlessly. Every detail, from the hand-picked furnishings to the top-tier amenities, is meticulously crafted to deliver an exceptional lifestyle experience.Finishing and materialsContemporary finishes using high-quality materials.Kitchen and appliancesFully equipped kitchen.FurnishingComplete with custom furniture, the apartments, townhouses, and duplexes come fully furnished.Location description and benefitsDubai Islands is a visionary development that embodies the opulent and innovative essence of Dubai. Situated strategically along the coast, this ambitious project consists of five man-made islands designed to offer a mix of residential, commercial, and recreational spaces. Each island is meticulously laid out to provide a distinctive living experience, surrounded by pristine beaches, verdant landscapes, and crystal-clear waters.Connected to the mainland with well-developed infrastructure, the islands ensure effortless access to the city. This prime location enables residents and visitors to relish the tranquility of island living while being a short drive away from Dubai's vibrant urban hubs, such as the renowned landmarks and lively districts like Downtown Dubai, Dubai Marina, and Palm Jumeirah. The development includes upscale amenities like luxury hotels, fine dining venues, premium retail stores, and world-class leisure facilities.Dubai Islands caters to a diverse range of lifestyles, offering serene residential communities as well as dynamic entertainment centers. Prioritizing sustainability and innovation, the project incorporates green building practices and cutting-edge technologies to cultivate a harmonious and eco-friendly environment. With its breathtaking natural surroundings, exceptional amenities, and strategic positioning, Dubai Islands stands as a premier destination for those seeking an incomparable lifestyle in one of the world's most dynamic cities.
Email
sales@imtiaz.ae
Address
Park Heights Square 1 - Dubai - Dubai - UAE


























