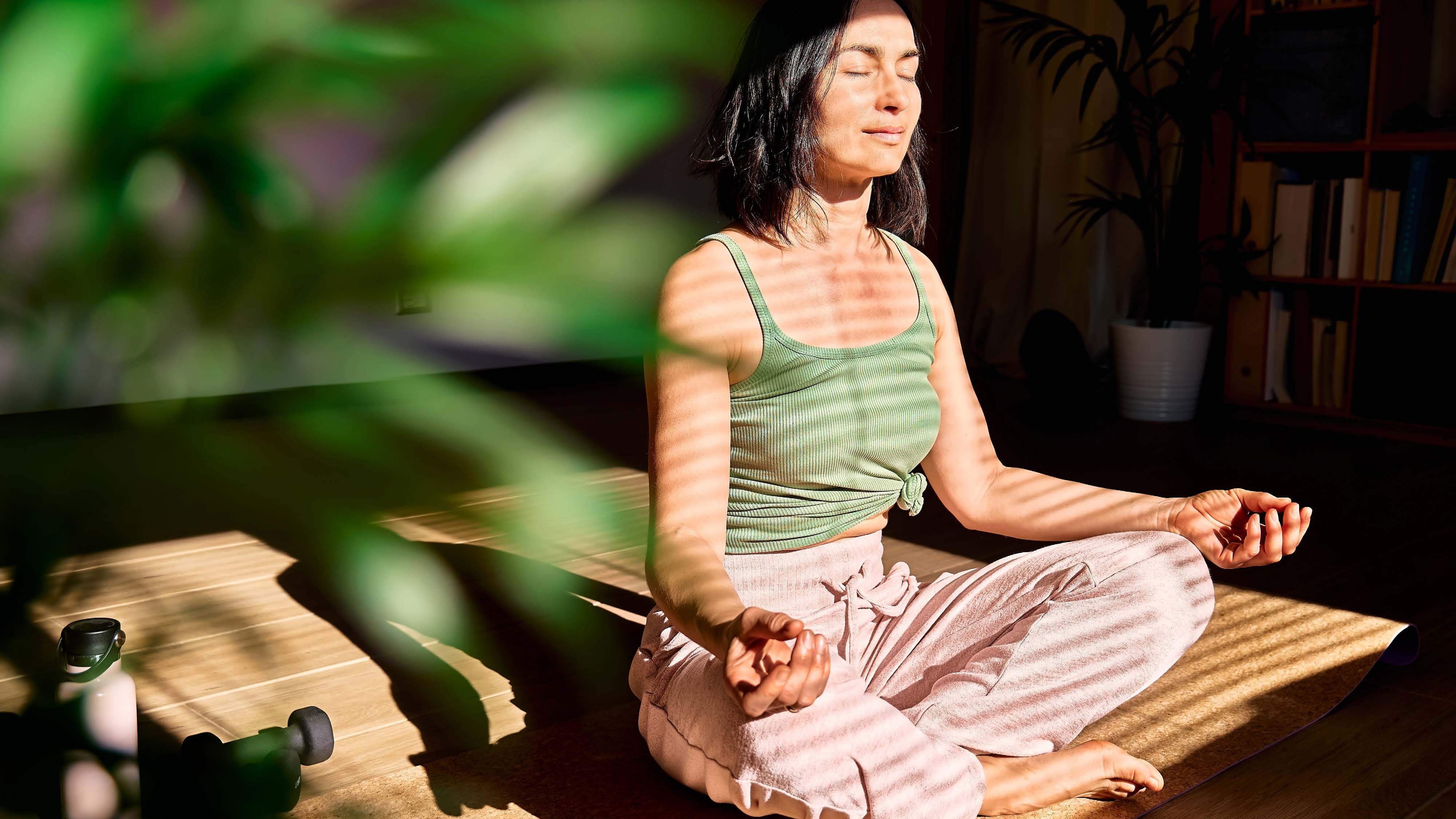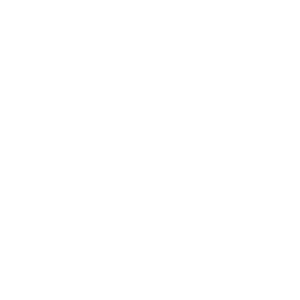About Skyvue Solair
Skyvue Solair, a unique gem, stands as the inaugural tower in the esteemed Skyvue cluster, marking the beginning of limitless possibilities. Skyvue Solair presents a collection of distinguished residences and exceptional amenities, offering an unparalleled living experience in a seamlessly connected environment.
Surrounded by natural light, with panoramic views, these residences exude an air of sophistication and epitomize luxury living. Experience an unparalleled blend of convenience, sophistication and natural beauty.
Skyvue's architecture gracefully embraces its surroundings with a rhythmically flowing zigzag facade set within a triangular floor plan. This masterful design invites panoramic views into every space, creating an effortlessly elevated living experience where dual-aspect apartments become a gateway to an endless horizon.
Finishing and materials
Irradiating with natural light through floor-to-ceiling glazed walls, Skyvue Solair exudes an air of sophistication and luxury at every point.
Kitchen and appliances
Equipped kitchen
Furnishing
No
Location description and benefits
Sobha Hartland II, nestled in the prestigious MBR City, Dubai, offers a luxurious residential haven surrounded by lush green spaces and European-style boulevards. This exclusive community dedicates 50% of its area to verdant parks and walkways, creating a serene environment perfect for residents seeking both tranquility and upscale amenities. Proximity to the Ras Al Khor nature reserve, known for its mangroves and exotic birdlife, adds a unique natural appeal, making it a truly distinguished choice for Dubai living.
This community provides an unparalleled range of recreational options, including access to a well-equipped beach, two stunning blue lagoons, and a private promenade ideal for water sports, swimming, and sunbathing. Sobha Hartland II caters to diverse lifestyles, attracting singles, couples, and families alike, with on-site premium amenities, international schools, and varied retail and dining options. The area’s strategic placement close to affluent neighborhoods like Business Bay, Downtown Dubai, and Creek Harbour ensures that residents enjoy easy access to the heart of the city.
As part of the vibrant and ever-growing MBR City, Sobha Hartland II offers significant investment appeal. With a high demand for property and a promising ROI potential of around 6.7%, it’s an attractive choice for both UAE residents and foreign investors, thanks to freehold ownership. This prime location, coupled with the community's exclusive offerings, positions Sobha Hartland II as a top choice for those looking to enjoy a balanced lifestyle amid luxury and natural beauty.































