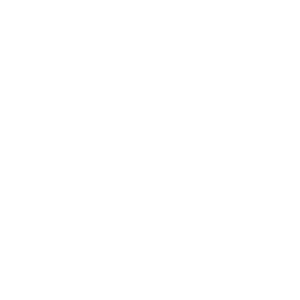About Reeman Living
Introducing Reeman Living by Aldar, a groundbreaking residential project in Abu Dhabi. It presents a first-of-its-kind design concept that combines urban living, affordability, and connectivity. The community offers a range of residential properties, including apartments, townhouses, and villas, with modern aesthetics and high-quality finishes. Reeman Living's innovative approach provides a stylish and comfortable living environment for individuals seeking a vibrant lifestyle without compromising on affordability.
Located within the community, Reeman Living features a retail and F&B hub, offering a diverse selection of shops, restaurants, and entertainment options. This ensures that residents have convenient access to everyday amenities and leisure activities right at their doorstep. The project's well-curated retail scene adds to the vibrant and dynamic atmosphere of Reeman Living, enhancing the overall living experience for its residents.
Finishing and materials
Each property comes with a choice of two themes for interior finishing
Kitchen and appliances
Equipped kitchen
Furnishing
No
Location description and benefits
One of the key advantages of Reeman Living is its strategic connectivity. Situated in a prime location, the community provides easy access to major transportation routes, educational institutions, business hubs, and leisure destinations. This allows residents to stay well-connected and explore the surrounding areas, enjoying the best that Abu Dhabi has to offer. With its affordable pricing and emphasis on design-led urban living, Reeman Living by Aldar redefines residential communities, offering a unique blend of convenience, style, and connectivity.
Aldar's Alreeman master community is nestled in the Alshamkha neighborhood of Abu Dhabi, providing residents with a prime location that offers swift access to some of the city's most vibrant destinations. Alreeman is strategically positioned to connect residents with a wide range of amenities, attractions, and key areas in Abu Dhabi. The community's location ensures convenient accessibility to popular destinations such as shopping malls, entertainment venues, business districts, and educational institutions. Whether it's exploring the bustling city center or enjoying leisure activities, Alreeman's residents have easy access to an array of vibrant experiences.
Alreeman's prime location goes beyond just convenience. It also provides a serene and peaceful setting, allowing residents to enjoy a balanced lifestyle away from the hustle and bustle of the city. The community offers a tranquil retreat while still being well-connected to the vibrant offerings of Abu Dhabi.


























